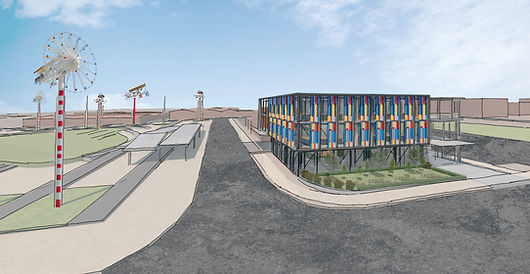WILSON ART CENTER

ARC302 Architectural Design: Technology, Spring 2021
for the City of Wilson, NC
Corner of Douglas St S & South St S, Wilson, NC 27893
Complementing the Vollis Simpson Whirligig Park and Museum, design an art center for the city of Wilson. This project focuses on the concepts of creating and discovering through the idea of movement, connected and emphasized by a central atrium. A colorful, moving facade supports the goals of the project, as well as connects to Whirligig Park. To improve this project, a reconsideration of circulation and integration into the Park would strengthen the goals of this project.
Collaborative project with: Naima Sutton
INSPIRATION & CREATIVE THOUGHT PROCESS

CONCEPT DIAGRAM

DIAGRAMMATIC EXPLODED AXON

DIAGRAMMATIC BUILDING SECTIONS
*Section cut lines labeled on Exploded Axon
Section A
Section B
Section C

BUILDING FLOOR PLANS

LONGITUDINAL SECTION PERSPECTIVE

CROSS SECTION PERSPECTIVE

FACADE SHADING FROM SUN DIAGRAM

ELEVATIONS SHOWING ROTATING
FACADE FINS


EXTERIOR RENDERS
Entrance view from Whirligig Park

Aerial view of project

PERFORMANCE STUDIO ACOUSTIC ANALYSIS

INTERIOR RENDERS
View of Performance Studio

View of Studio from Gallery

View of Vollis Simpson Museum
